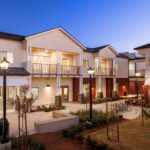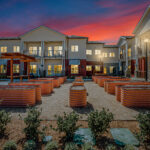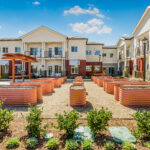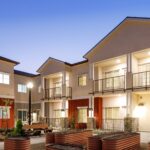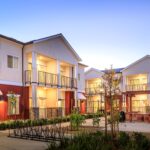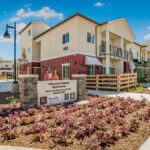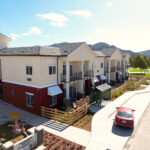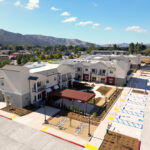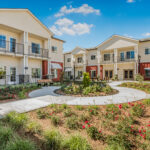Portfolios - Senior - Village Senior Apartments
Overview
McCarthy Companies is part of the team building this 50-unit affordable senior community. The development is being constructed on a 1.99-acre vacant lot located in a master plan community, consisting of a two-story building with 50 units of affordable senior housing. The proposed 47,165 square foot total floor area includes the 50 units consisting of (44) one-bedrooms, and (6) two-bedrooms, typical residential utility spaces, (4) laundry rooms, and lobby entry. The first floor will have a community room, (2) laundry rooms, supportive services offices, and the second floor will have an additional (2) laundry rooms. The grounds will feature a community garden space, rose garden, seating and gathering space, as well as a trellis and seating area. The Project includes two developed and landscaped courtyard areas, and all facilities are accessible with an ADA path of travel. Access to the interior of the property and amenities will be gated to prevent public access. The Project will be compliant with the California Green Building Standards Code and GreenPoint Rated Program which specifies the type of material which can be used and the construction standard for installing these materials. The Project will also include Photovoltaic panels, which will be design- build along with (3) EV charging stations for residential use.
| COMMUNITY | 50 Affordable Senior Apartments |
| LOCATION | Buellton, CA |
| OWNER/DEVELOPER | Cabrillo Economic Development Corporation |
| ARCHITECTS | YM Architects |
| CONSTRUCTION MANAGER | SLL |
| BUILDER | McCarthy Companies |
| SERVICES PROVIDED | Preconstruction + General Contracting |
| EST. COMPLETION DATE | October 2025 |

