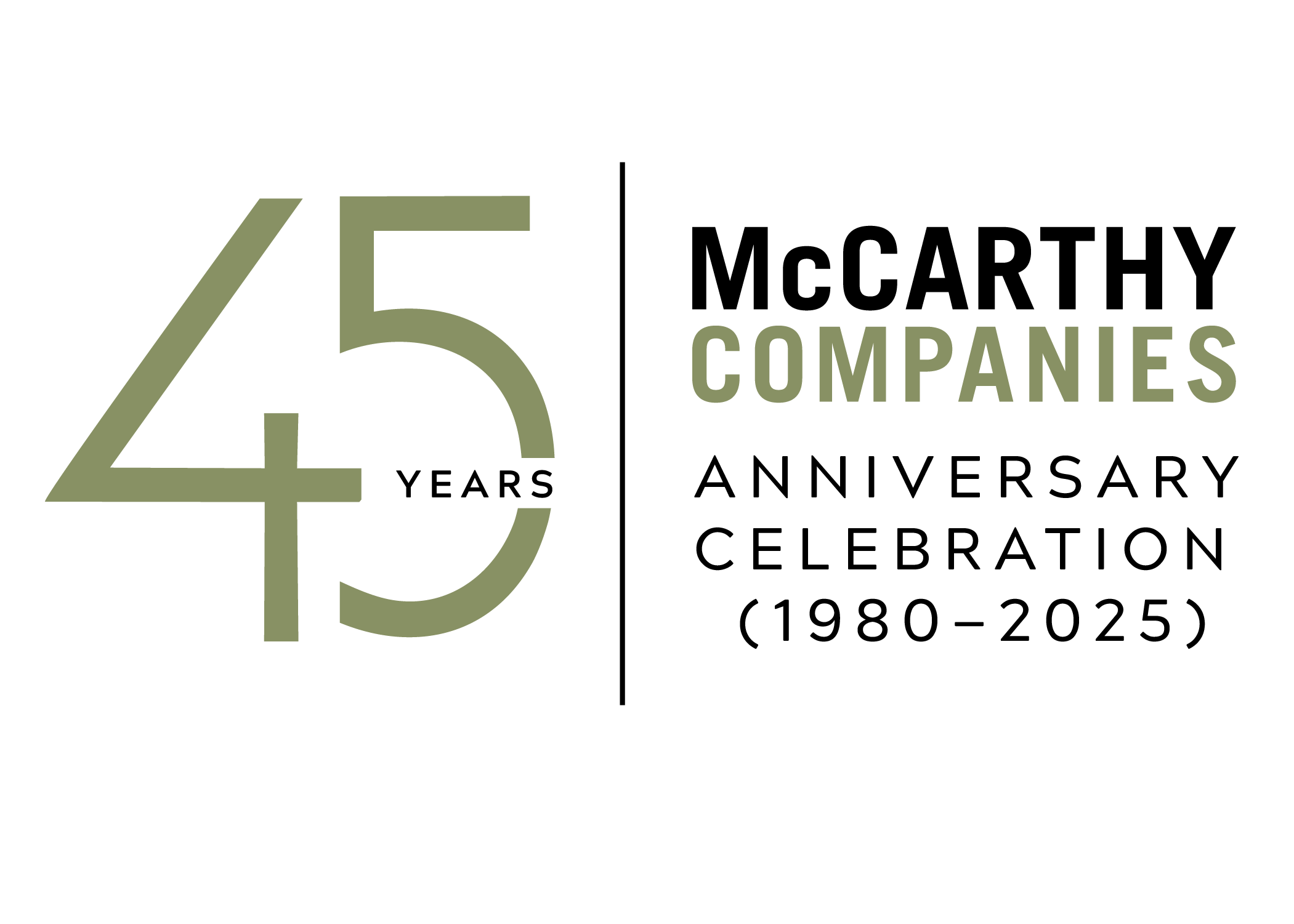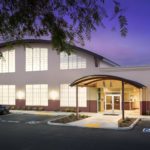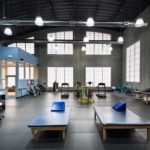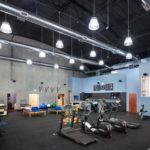Portfolios - Commercial - Ventura Orthopedics
Overview
We provided preconstruction and construction services for this modified arched concrete tilt-up medical facility. This project was completed on schedule and on budget. Pittman Group Architects and DiCecco Architecture designed the building with large openings of translucent fiberglass panels called a Kalwall glazing system that provides an abundance of soft natural lite. This system is a unique composite fenestration sandwich panel that combines controlled, usable, natural daylight with the ultimate in energy efficiency. Lightweight, shatterproof, and rapidly installed, Kalwall has amazing structural integrity.
| PROJECT | Medical Facility |
| LOCATION | Ventura, CA |
| OWNER/DEVELOPER | |
| ARCHITECTS | Pittman Group & DiCecco Architects |
| SERVICES PROVIDED | Preconstruction + General Construction |
| YEAR COMPLETED |



